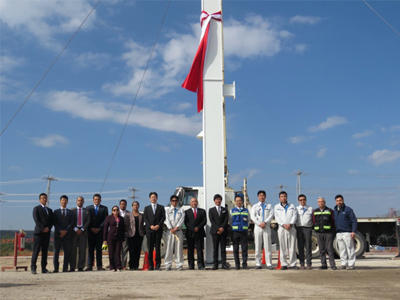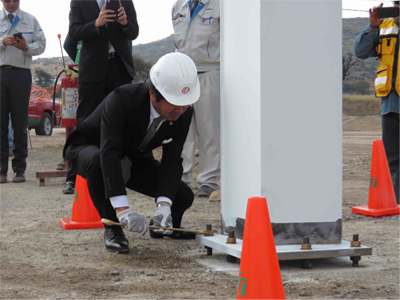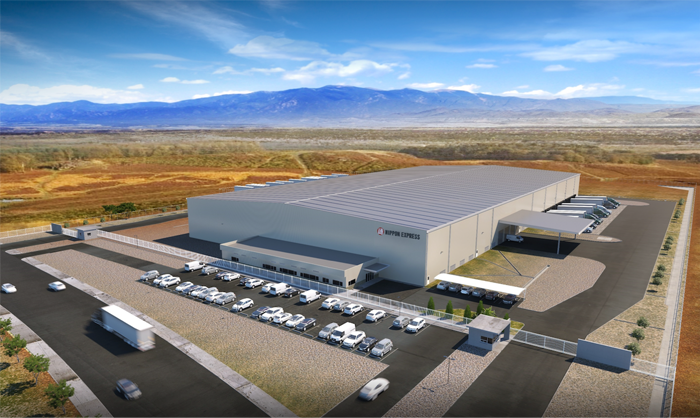Move aimed at bolstering efforts in the prioritized automotive industry
Nippon Express de Mexico S.A. de C.V. (Motohiro Suzuki, President; hereinafter, "NE Mexico"), a local subsidiary of Nippon Express Co., Ltd. (Mitsuru Saito, President), held a pillar-raising ceremony on Wednesday, December 18 to launch the construction of a new warehouse within the Colinas de Apaseo Industrial Park in the Mexican state of Guanajuato.


Numerous automotive set manufacturers as well as supplier companies have set up operations in the State of Guanajuato, forming together with counterparts in nearby Aguascalientes, Queretaro, San Luis Potosi and other states in the Central Mexican Plateau (Bajio region) a major industrial cluster comprising about 630 automotive-related companies. Accordingly, it is expected that customer demand for warehouse storage of automotive-related parts and materials will climb still further.
This new facility was designed in-house using basic plans derived from NE Mexico's know-how in automotive-related logistics and, in anticipation of greater logistics demand, it was constructed to enable loading/unloading of side-open trailers, which will be introduced into Mexico for the first time (by NE Mexico). Consolidating operations into two business locations at Queretaro and Salamanca will make it possible to improve efficiency and profitability while providing high value-added services synchronized with customers' production lines.

(Image of new warehouse)
Nippon Express will continue reinforcing its logistics functions to cope with the future expansion of automotive logistics expected in Mexico as it strives to become a corporate group with a strong presence in the global logistics market.
[Scheduled opening]
August 2020
[Profile of new warehouse]
| Address | Parque Industrial Colinas de Apaseo, Apaseo El Grande, Guanajuato, Mexico |
|---|---|
| Structure | Steel-framed single-story building |
| Lot area | 62,501m2 |
| Total floor area | 17,092m2 (Breakdown) Warehouse space: 14,112m2 Office: 480m2 Eave area, etc.: 2,500m2 |