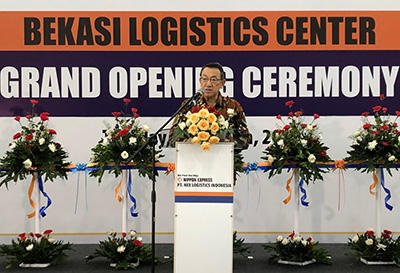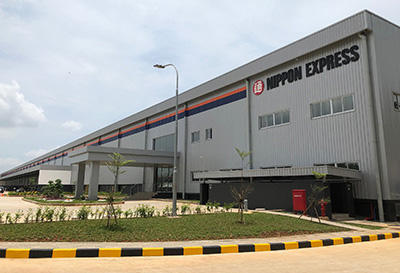PT NEX Logistics Indonesia (Shinichi Konno, President), a local subsidiary of Nippon Express Co., Ltd. (Mitsuru Saito, President), has completed construction of the Bekasi Logistics Center in the Gobel Industrial Estate located in Bekasi Regency (West Java Province), and an opening ceremony for the facility was held on Tuesday, March 5.


Nearly 230 persons attended the opening ceremony, among them Dra. Wawat Watinih, MM, Secretary-General of the Bekasi Regency Bureau of Commerce, as well as representatives from numerous customer and partner companies. Participating on behalf of Nippon Express were President Mitsuru Saito of Nippon Express Co., Ltd., and Executive Officer Shinjiro Takezoe, Regional General Manager, South Asia & Oceania Region.
Speaking at the ceremony, President Saito said: "The Nippon Express Group in Indonesia has further bolstered its ability to provide high-quality logistics services on a one-stop basis, and we believe that it will now be able to contribute even more to developing our customers' businesses."
The new Bekasi Logistics Center has been erected in the Gobel Industrial Estate in Bekasi Regency, adjacent to central Jakarta, and it will provide logistics functions for electric machinery, electronics, automobiles, apparel, pharmaceuticals and various other industries, as well as sales logistics functions for miscellaneous daily goods and food products.
Nippon Express will continue strengthening its logistics functions in Southeast and South Asia, where continued growth is anticipated, in order to meet the full range of customer needs and to further expand its global logistics business.
[Profile of new warehouse]
| Address | Gobel Industrial Estate,Jl.Teuku Umar km44,Telega Asih,Cikarang Barat, Bekasi Jawa Barat | ||||||||
|---|---|---|---|---|---|---|---|---|---|
| Structure | Single-story (two-story in parts) steel-reinforced concrete, steel-roofed building | ||||||||
| Site area | 79,143m2 | ||||||||
| Total floor space | 51,409m2 (Breakdown)
|
Related news release: https://www.nittsu.co.jp/press/2018/20180219-1.html